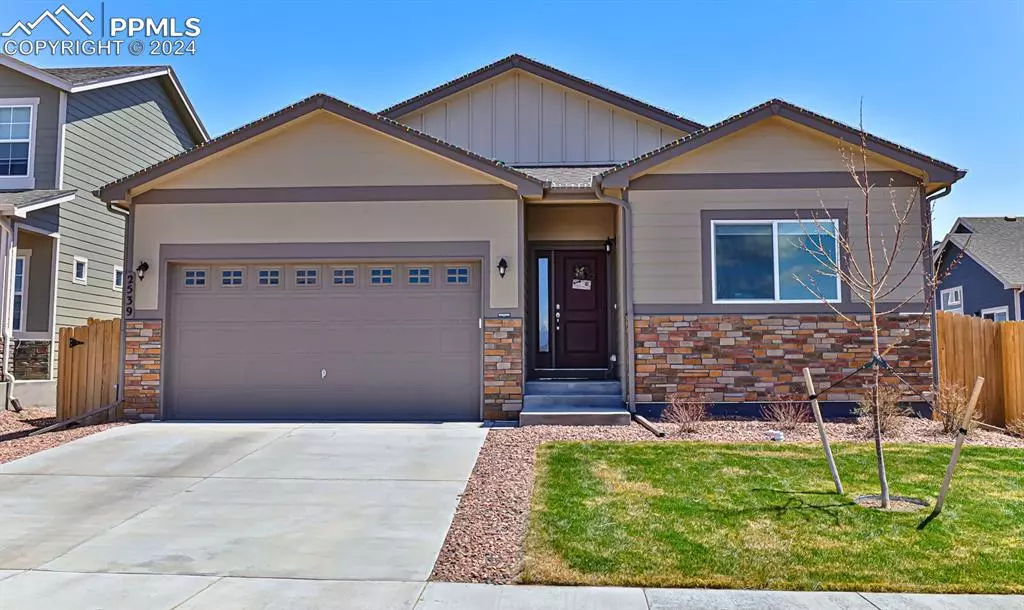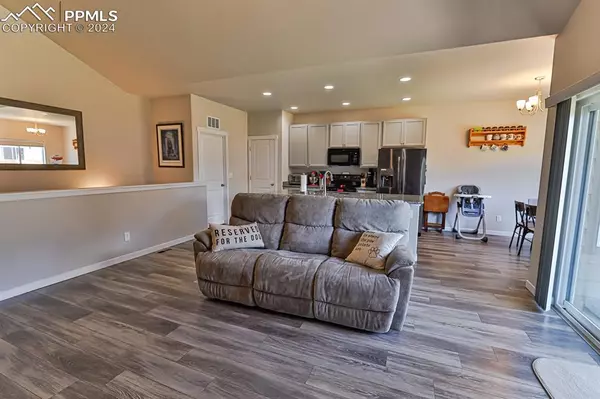
4 Beds
3 Baths
2,848 SqFt
4 Beds
3 Baths
2,848 SqFt
OPEN HOUSE
Sat Dec 07, 8:00am - 11:00am
Key Details
Property Type Single Family Home
Sub Type Single Family
Listing Status Active
Purchase Type For Sale
Square Footage 2,848 sqft
Price per Sqft $179
MLS Listing ID 2625923
Style Ranch
Bedrooms 4
Full Baths 3
Construction Status Existing Home
HOA Y/N No
Year Built 2020
Annual Tax Amount $4,026
Tax Year 2023
Lot Size 5,500 Sqft
Property Description
Location
State CO
County El Paso
Area The Sands
Interior
Cooling Central Air
Laundry Main
Exterior
Parking Features Attached
Garage Spaces 2.0
Utilities Available Cable Available, Electricity Connected, Natural Gas Available, Telephone
Roof Type Composite Shingle
Building
Lot Description Level, See Prop Desc Remarks
Foundation Full Basement
Builder Name Aspen View Homes
Water Municipal
Level or Stories Ranch
Finished Basement 90
Structure Type Framed on Lot
Construction Status Existing Home
Schools
School District Falcon-49
Others
Special Listing Condition Not Applicable








